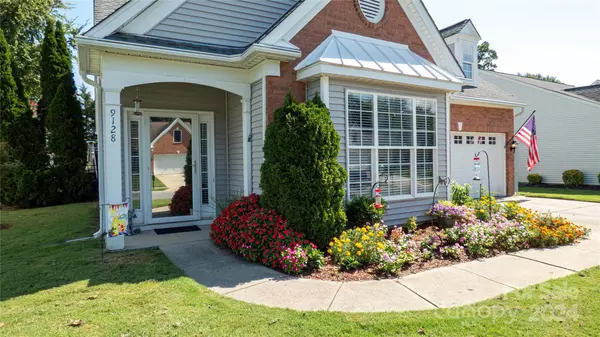For more information regarding the value of a property, please contact us for a free consultation.
9128 Kestral Ridge DR Charlotte, NC 28269
Want to know what your home might be worth? Contact us for a FREE valuation!

Our team is ready to help you sell your home for the highest possible price ASAP
Key Details
Sold Price $435,000
Property Type Single Family Home
Sub Type Single Family Residence
Listing Status Sold
Purchase Type For Sale
Square Footage 1,854 sqft
Price per Sqft $234
Subdivision Highland Creek
MLS Listing ID 4165841
Sold Date 10/21/24
Style Transitional
Bedrooms 3
Full Baths 3
HOA Fees $128/qua
HOA Y/N 1
Abv Grd Liv Area 1,854
Year Built 2000
Lot Size 9,147 Sqft
Acres 0.21
Property Description
THIS ONE HAS IT ALL! NEW! NEW! NEW! YOU'LL FALL IN LOVE WITH THIS BEAUTIFULLY REMODELED 3 BEDROOM 3 BATH HOME IN DESIRABLE FALCON RIDGE! DRAMATIC GREAT ROOM W/GAS-L0G FP & WINE CHILLER BUILT INTO UPPER AND LOWER ALDER CABINETS. LOVELY DINING AREA. AND WAIT TILL YOU SEE THIS CUSTOM KITCHEN!...5 PIECE DOORS, SLIDING PANTRY SHELVES, PULL-OUTS, SPICE RACKS, DOUBLE FLATWARE DOOR, CENTER ISLAND WITH BAR STOOLS AND MUCH MORE! 1ST FLOOR PRIMARY BEDROOM BOASTS GORGEOUS PRIMARY BATH WITH HUGE WALK-IN SHOWER W/FULL GLASS DOOR. LARGE MAIN FLOOR SECONDARY BEDROOM/OFFICE WITH BEAUTIFUL BAY WINDOW & FULLL BATH. ENCLOSED SUNROOM OFF THE KITCHEN HAS SLIDING GLASS DOORS LEADING TO PROFESSIONALLY LANDSCAPED FENCED BACKYARD WITH IRRIGATION FOR ALL FLOWER BEDS AND BACK LAWN. RELAX ON THE WELCOMING PATIO WITH SHADE SAILS AND LIGHTING. LAUNDRY ROOM W/CABINETS LEADS TO GARAGE W/UPPER & LOWER HICKORY CABINETS, ELECTRIC HEATER & NEW INSULATED GARAGE DOOR AND LIFTER. ALL NEW FLOORING. TRUE PRIDE OF OWNERSHIP!
Location
State NC
County Mecklenburg
Zoning R-9PUD
Rooms
Main Level Bedrooms 2
Interior
Interior Features Attic Stairs Pulldown, Cable Prewire, Open Floorplan, Pantry, Walk-In Closet(s)
Heating Forced Air, Natural Gas
Cooling Central Air
Flooring Carpet, Tile, Vinyl
Fireplaces Type Gas Log
Fireplace true
Appliance Dishwasher, Disposal, Electric Cooktop, Gas Water Heater, Microwave, Oven
Exterior
Exterior Feature In-Ground Irrigation, Lawn Maintenance
Garage Spaces 2.0
Fence Back Yard, Fenced
Community Features Clubhouse, Fitness Center, Golf, Picnic Area, Playground, Recreation Area, Sidewalks, Sport Court, Street Lights, Tennis Court(s), Walking Trails
Utilities Available Cable Available
Roof Type Shingle
Garage true
Building
Lot Description Level
Foundation Slab
Sewer Public Sewer
Water City
Architectural Style Transitional
Level or Stories One and One Half
Structure Type Brick Partial,Vinyl
New Construction false
Schools
Elementary Schools Unspecified
Middle Schools Unspecified
High Schools Unspecified
Others
HOA Name Hawthorne Management
Senior Community false
Restrictions Architectural Review
Acceptable Financing Cash, Conventional, FHA, VA Loan
Listing Terms Cash, Conventional, FHA, VA Loan
Special Listing Condition None
Read Less
© 2024 Listings courtesy of Canopy MLS as distributed by MLS GRID. All Rights Reserved.
Bought with Chad Hetherman • EXP Realty LLC Mooresville
GET MORE INFORMATION





