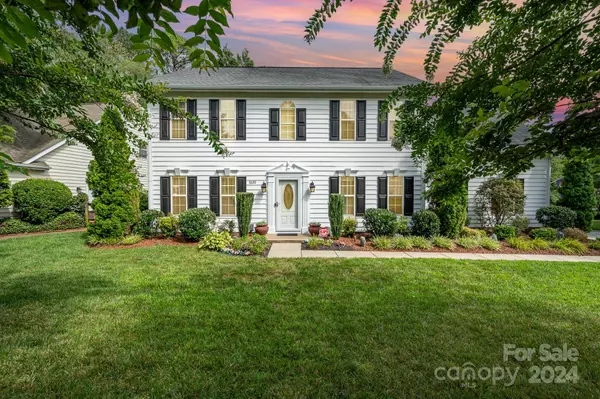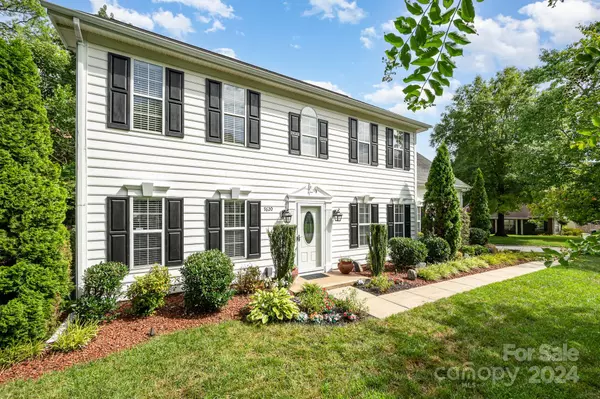For more information regarding the value of a property, please contact us for a free consultation.
7620 Claiborne Woods RD Charlotte, NC 28216
Want to know what your home might be worth? Contact us for a FREE valuation!

Our team is ready to help you sell your home for the highest possible price ASAP
Key Details
Sold Price $451,000
Property Type Single Family Home
Sub Type Single Family Residence
Listing Status Sold
Purchase Type For Sale
Square Footage 2,276 sqft
Price per Sqft $198
Subdivision Claiborne Woods
MLS Listing ID 4164215
Sold Date 08/30/24
Style Traditional
Bedrooms 4
Full Baths 2
Half Baths 1
Construction Status Completed
HOA Fees $7/ann
HOA Y/N 1
Abv Grd Liv Area 2,276
Year Built 1991
Lot Size 0.270 Acres
Acres 0.27
Property Description
HIGHEST & BEST OFFERS BY SUNDAY 4PM! Welcome to your dream home, where every detail has been thoughtfully designed to create an inviting atmosphere. This stunning property features an open concept layout, allowing natural light to flow effortlessly through the space, highlighting the beautiful hardwood floors throughout. The primary and spa bath is your personal oasis, where modern luxury meets timeless elegance. Each of the big bedrooms offers ample space and comfort. Imagine evenings spent on the expansive 15' x 25' covered back porch, the ideal spot for unwinding. Gather around the firepit, creating memories that will last a lifetime. The updated kitchen is a chef's dream, with sleek granite countertops & plenty of room for culinary adventures. The custom landscape lighting system enhances the home's ambiance after sunset. The enchanting treehouse is a delightful retreat. Situated on a desirable corner lot, don't miss the opportunity to make this your forever home.
Location
State NC
County Mecklenburg
Zoning N1-A
Interior
Interior Features Attic Other, Attic Walk In, Cable Prewire, Entrance Foyer, Garden Tub, Kitchen Island, Storage, Walk-In Closet(s)
Heating Forced Air, Natural Gas
Cooling Ceiling Fan(s), Central Air, Electric
Flooring Tile, Wood
Fireplaces Type Family Room, Fire Pit, Wood Burning
Fireplace true
Appliance Dishwasher, Disposal
Exterior
Exterior Feature Fire Pit, In-Ground Irrigation
Garage Spaces 2.0
Fence Back Yard, Fenced
Waterfront Description None
Roof Type Shingle
Garage true
Building
Lot Description Corner Lot, Level, Wooded
Foundation Slab
Sewer Public Sewer
Water City
Architectural Style Traditional
Level or Stories Two
Structure Type Vinyl
New Construction false
Construction Status Completed
Schools
Elementary Schools Long Creek
Middle Schools Francis Bradley
High Schools Hopewell
Others
Senior Community false
Acceptable Financing Cash, Conventional, FHA, VA Loan
Horse Property None
Listing Terms Cash, Conventional, FHA, VA Loan
Special Listing Condition None
Read Less
© 2024 Listings courtesy of Canopy MLS as distributed by MLS GRID. All Rights Reserved.
Bought with Wendy Dickinson • Coldwell Banker Realty
GET MORE INFORMATION





