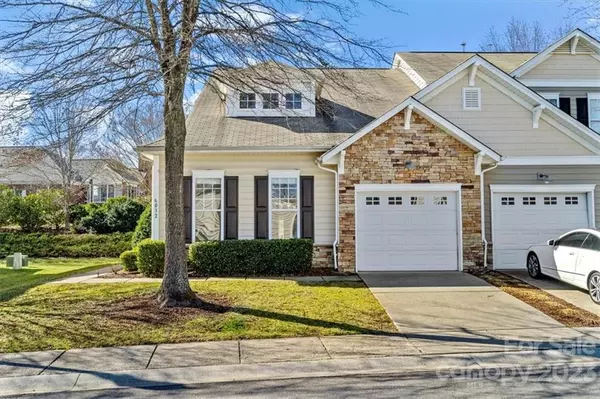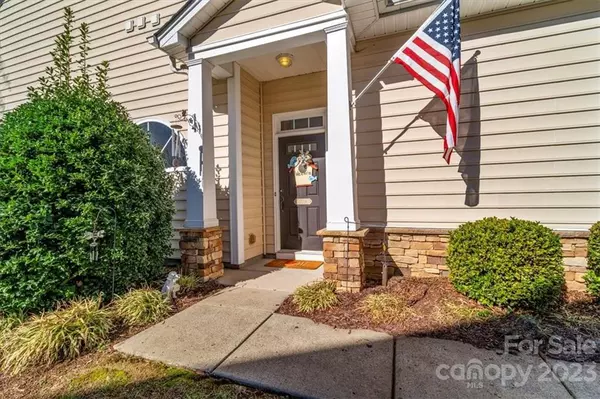For more information regarding the value of a property, please contact us for a free consultation.
6032 Pale Moss LN Charlotte, NC 28269
Want to know what your home might be worth? Contact us for a FREE valuation!

Our team is ready to help you sell your home for the highest possible price ASAP
Key Details
Sold Price $330,500
Property Type Townhouse
Sub Type Townhouse
Listing Status Sold
Purchase Type For Sale
Square Footage 1,468 sqft
Price per Sqft $225
Subdivision Highland Creek
MLS Listing ID 3936699
Sold Date 03/08/23
Bedrooms 2
Full Baths 2
HOA Fees $327/mo
HOA Y/N 1
Abv Grd Liv Area 1,468
Year Built 2006
Property Description
Welcome Home to 6032 Pale Moss in Highland Creek! This end-unit patio home features an open floor plan with a cozy fireplace. Wonderful ONE floor layout. Master bedroom with ensuite bath features dual vanity sink, shower, soaking garden tub and walk-in closet. Built in desk and bookcase to keep organized and utilize space. Back deck has private views with retractable awning. 1-car garage. Highland creek community has vast amenities, such as pickleball, tennis courts, pools, sports center, walking trails, ponds, and a clubhouse. The community has an active calendar for residents including- Spring Concert in the Park, Bingo, National Night Out, Visit with Santa, Easter Egg Hunt, Pool Party, 4th of July Parade, and much more! The HOA fees include water, exterior maintenance, landscape, and access to amenities in the community (golf, swim, tennis & exercise lessons are separate). Don't miss out on this one!
Location
State NC
County Mecklenburg
Building/Complex Name Crosspointe
Zoning R9PUD
Rooms
Main Level Bedrooms 2
Interior
Interior Features Attic Stairs Pulldown, Breakfast Bar, Built-in Features, Garden Tub, Open Floorplan, Pantry, Split Bedroom, Tray Ceiling(s), Vaulted Ceiling(s), Walk-In Closet(s)
Heating Heat Pump
Cooling Ceiling Fan(s), Central Air
Flooring Carpet, Tile
Fireplaces Type Gas Log, Living Room
Fireplace true
Appliance Dishwasher, Disposal, Dryer, Electric Range, Gas Water Heater, Refrigerator
Exterior
Exterior Feature Lawn Maintenance
Garage Spaces 1.0
Community Features Clubhouse, Fitness Center, Golf, Outdoor Pool, Playground, Pond, Recreation Area, Sidewalks, Street Lights, Tennis Court(s), Walking Trails, Other
Roof Type Shingle
Garage true
Building
Lot Description End Unit
Foundation Other - See Remarks
Sewer Public Sewer
Water City
Level or Stories One
Structure Type Stone Veneer, Vinyl
New Construction false
Schools
Elementary Schools Highland Creek
Middle Schools Ridge Road
High Schools Mallard Creek
Others
HOA Name Hawthorne Management
Senior Community false
Acceptable Financing Cash, Conventional, FHA, VA Loan
Listing Terms Cash, Conventional, FHA, VA Loan
Special Listing Condition Estate
Read Less
© 2024 Listings courtesy of Canopy MLS as distributed by MLS GRID. All Rights Reserved.
Bought with Lisa Lewis • Southern Homes of the Carolinas
GET MORE INFORMATION





