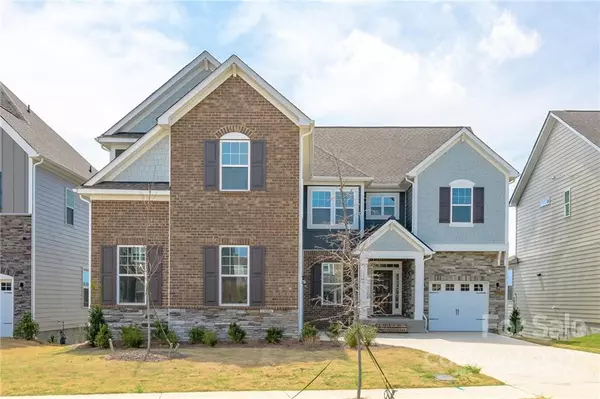For more information regarding the value of a property, please contact us for a free consultation.
1151 Phallen CT Concord, NC 28027
Want to know what your home might be worth? Contact us for a FREE valuation!

Our team is ready to help you sell your home for the highest possible price ASAP
Key Details
Sold Price $858,230
Property Type Single Family Home
Sub Type Single Family Residence
Listing Status Sold
Purchase Type For Sale
Square Footage 4,189 sqft
Price per Sqft $204
Subdivision Allen Mills
MLS Listing ID 3845617
Sold Date 05/25/22
Bedrooms 5
Full Baths 4
HOA Fees $50/qua
HOA Y/N 1
Abv Grd Liv Area 4,189
Year Built 2021
Lot Size 8,276 Sqft
Acres 0.19
Property Description
Gorgeous 5 bedroom 4 bath home in Concord’s desirable Allen Mills subdivision. This Three-story Basement home’s stunning features include a modern open concept, hardwood floors though out the first and second floors, fireplace, and tray ceiling in the dining room. Enjoy family meals in the huge gourmet kitchen featuring double ovens, granite countertops, stainless steel appliances, gas cooktop, and large island. The first floor includes bedroom with full bath while the second-floor loft provides additional space. The large landscaped yard opens to the neighborhood’s many amenities – pool, clubhouse, and sports field! Allen Mills is located in the area’s top ranked Cox Mill schools and just miles from downtown Charlotte, Concord Mills Shopping, and several golf courses.
** Canceled the open house since seller accepted the offer**
Location
State NC
County Cabarrus
Zoning PRD
Rooms
Basement Basement, Exterior Entry
Main Level Bedrooms 1
Interior
Interior Features Cable Prewire, Kitchen Island, Pantry, Tray Ceiling(s)
Heating Central, Forced Air, Natural Gas
Cooling Ceiling Fan(s)
Flooring Carpet, Wood
Fireplaces Type Family Room
Fireplace true
Appliance Dishwasher, Disposal, Double Oven, Exhaust Fan, Gas Range, Gas Water Heater, Refrigerator
Exterior
Garage Spaces 3.0
Community Features Clubhouse, Outdoor Pool, Playground, Sidewalks, Street Lights
Garage true
Building
Sewer Public Sewer
Water City
Level or Stories Two
Structure Type Hardboard Siding, Stone Veneer
New Construction false
Schools
Elementary Schools Cox Mill
Middle Schools Harris
High Schools Cox Mill
Others
HOA Name Kuester Management
Special Listing Condition None
Read Less
© 2024 Listings courtesy of Canopy MLS as distributed by MLS GRID. All Rights Reserved.
Bought with Manjesh Gorajala • NorthGroup Real Estate, Inc.
GET MORE INFORMATION





