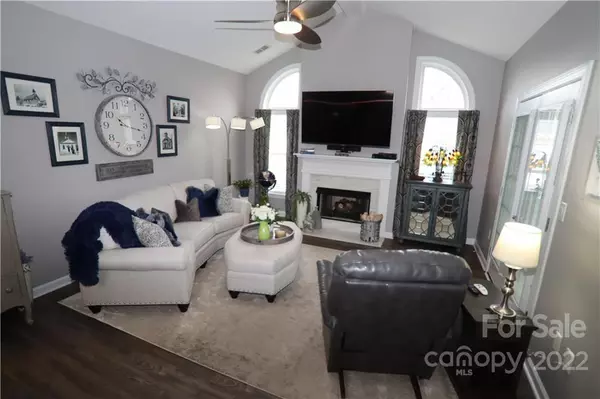For more information regarding the value of a property, please contact us for a free consultation.
8550 Highland Glen DR Charlotte, NC 28269
Want to know what your home might be worth? Contact us for a FREE valuation!

Our team is ready to help you sell your home for the highest possible price ASAP
Key Details
Sold Price $353,000
Property Type Condo
Sub Type Condominium
Listing Status Sold
Purchase Type For Sale
Square Footage 1,477 sqft
Price per Sqft $238
Subdivision Highland Creek
MLS Listing ID 3849534
Sold Date 05/16/22
Style Transitional
Bedrooms 2
Full Baths 2
HOA Fees $335/mo
HOA Y/N 1
Year Built 2000
Property Description
Rare find in highly sought after community. Full brick, one level ranch condo in excellent condition. Immaculate! Beautifully appointed and upgraded. You’ll be impressed! New HVAC, hot water heater, luxury vinyl plank flooring and interior neutral paint in 2018. New stainless steel appliances (March 2022) in granite kitchen with computer niche and breakfast area. Three seasons, sun filled, enclosed patio retreat for morning coffee or cocktails with friends. Open floorplan with vaulted ceiling, gas log fireplace with marble surround, arched windows and split bedroom plan with oversized second bedroom. Owner's suite with large shower, two vanities and walk-in closet. Low maintenance living in amenity rich community. Lawn service, water, sewer and exterior building maintenance included in HOA. Lovingly maintained by owner and sold as-is. No known repairs or defects. Golf, tennis, pickle ball, multiple pools, parks, walking trails, fitness center and clubhouse.
Location
State NC
County Mecklenburg
Building/Complex Name The Glen at Highland Creek
Interior
Interior Features Attic Stairs Pulldown, Cable Available, Open Floorplan, Pantry, Split Bedroom, Vaulted Ceiling, Walk-In Closet(s)
Heating Gas Hot Air Furnace
Flooring Tile, Vinyl
Fireplaces Type Gas Log, Great Room
Fireplace true
Appliance Cable Prewire, Ceiling Fan(s), CO Detector, Dishwasher, Disposal, Dryer, Electric Oven, Electric Dryer Hookup, Electric Range, Plumbed For Ice Maker, Microwave, Natural Gas, Refrigerator, Washer
Exterior
Exterior Feature In-Ground Irrigation
Community Features Clubhouse, Fitness Center, Game Court, Golf, Lake, Outdoor Pool, Picnic Area, Playground, Pond, Recreation Area, Security, Sidewalks, Sport Court, Street Lights, Tennis Court(s), Walking Trails
Roof Type Composition
Building
Lot Description Level, Wooded
Building Description Brick, One Story
Foundation Slab
Sewer Public Sewer
Water Public
Architectural Style Transitional
Structure Type Brick
New Construction false
Schools
Elementary Schools Highland Creek
Middle Schools Ridge Road
High Schools Mallard Creek
Others
HOA Name Hawthorne Management
Acceptable Financing Cash, Conventional
Listing Terms Cash, Conventional
Special Listing Condition None
Read Less
© 2024 Listings courtesy of Canopy MLS as distributed by MLS GRID. All Rights Reserved.
Bought with Jim Robb • Southern Homes of the Carolinas
GET MORE INFORMATION





