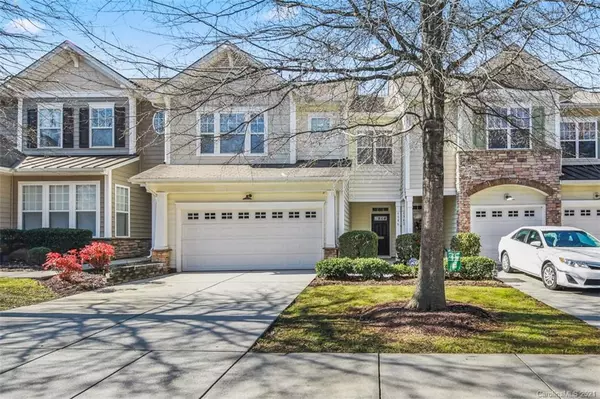For more information regarding the value of a property, please contact us for a free consultation.
5946 Pale Moss LN Charlotte, NC 28269
Want to know what your home might be worth? Contact us for a FREE valuation!

Our team is ready to help you sell your home for the highest possible price ASAP
Key Details
Sold Price $250,000
Property Type Townhouse
Sub Type Townhouse
Listing Status Sold
Purchase Type For Sale
Square Footage 1,696 sqft
Price per Sqft $147
Subdivision Highland Creek
MLS Listing ID 3699328
Sold Date 02/17/21
Bedrooms 3
Full Baths 2
Half Baths 1
HOA Fees $265/mo
HOA Y/N 1
Year Built 2006
Lot Size 2,570 Sqft
Acres 0.059
Property Description
*MULTIPLE OFFERS RECEIVED. Highest & Best Due 6pm 1/20/21. Your search has ended! This is the one! Really nice, open floor plan. Hardwood floors throughout main level. All new carpet on second floor. Cozy family room complete with corner gas-log fireplace. KIT boasts solid-surface counters, touch-less faucet, cool glass tile backsplash, black appliances, refrigerator included! Reverse osmosis water filtration system means no more bottled water! Upstairs you will find a spacious master suite w/tray ceiling, ceiling fan and private balcony. The roomy MSTR BA features double vanities, garden tub, separate shower & huge closet. Two secondary BRs & convenient upstairs laundry room complete the second floor. Enjoy quiet evenings on the rear patio or use any of the abundance of Highland Creek amenities & activities included with your HOA dues. Close & convenient to so many things...shopping, dining, entertainment & highway access. Lawn & exterior maintenance are included in HOA dues.
Location
State NC
County Mecklenburg
Building/Complex Name Crosspointe
Interior
Interior Features Breakfast Bar, Garden Tub, Open Floorplan, Pantry
Heating Central, Gas Hot Air Furnace
Flooring Carpet, Hardwood, Vinyl
Fireplaces Type Gas Log, Great Room
Appliance Cable Prewire, Ceiling Fan(s), Dishwasher, Disposal, Electric Range, Plumbed For Ice Maker, Microwave, Refrigerator
Exterior
Exterior Feature Lawn Maintenance
Community Features Cabana, Clubhouse, Fitness Center, Game Court, Golf, Lake, Outdoor Pool, Picnic Area, Playground, Pond, Recreation Area, Security, Sidewalks, Sport Court, Street Lights, Tennis Court(s), Walking Trails, Other
Building
Building Description Stone Veneer,Vinyl Siding, 2 Story
Foundation Slab
Builder Name Standard Pacific
Sewer Public Sewer
Water Public
Structure Type Stone Veneer,Vinyl Siding
New Construction false
Schools
Elementary Schools Highland Creek
Middle Schools Ridge Road
High Schools Mallard Creek
Others
HOA Name Hawthorne Management
Acceptable Financing Cash, Conventional, FHA, VA Loan
Listing Terms Cash, Conventional, FHA, VA Loan
Special Listing Condition None
Read Less
© 2024 Listings courtesy of Canopy MLS as distributed by MLS GRID. All Rights Reserved.
Bought with Michele Plaisance • Southern Homes of the Carolinas
GET MORE INFORMATION





