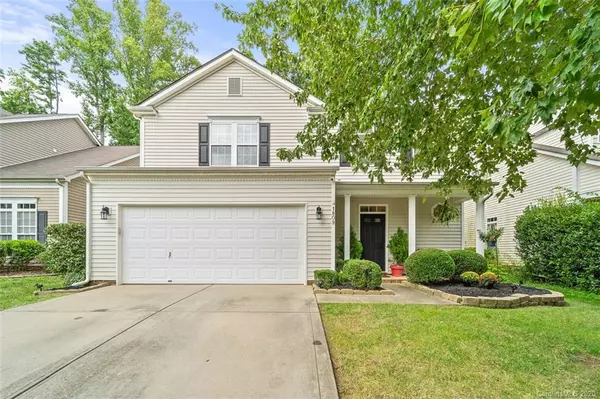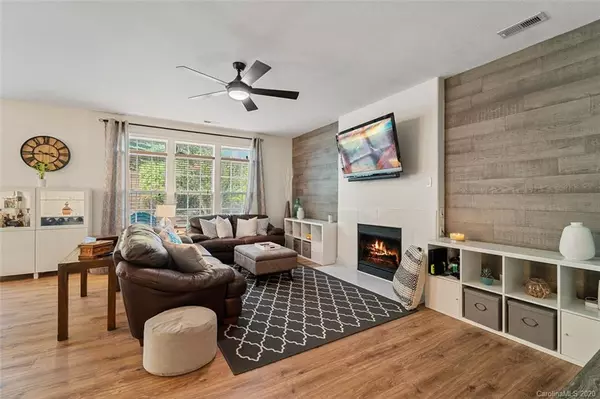For more information regarding the value of a property, please contact us for a free consultation.
1809 Wilburn Park LN Charlotte, NC 28269
Want to know what your home might be worth? Contact us for a FREE valuation!

Our team is ready to help you sell your home for the highest possible price ASAP
Key Details
Sold Price $266,000
Property Type Single Family Home
Sub Type Single Family Residence
Listing Status Sold
Purchase Type For Sale
Square Footage 1,650 sqft
Price per Sqft $161
Subdivision Highland Creek
MLS Listing ID 3655784
Sold Date 10/01/20
Style Traditional
Bedrooms 3
Full Baths 2
Half Baths 1
HOA Fees $54/qua
HOA Y/N 1
Year Built 2003
Lot Size 6,534 Sqft
Acres 0.15
Lot Dimensions 6534
Property Description
Spectacular turnkey home w/fully updated designer style kitchen (2020) w/quartz counter tops, subway tiles, upgraded new stainless steel appliances & designer fixtures. Spacious dining area provides ample space for family gatherings. Engineered vinyl plank flooring throughout entire house including stairs. Designer plank wood accent wall in great room w/ updated tiled fireplace. 2nd floor has a cozy office/computer niche. Oversized Master bedroom w/ large en-suite and two additional generously sized bedrooms for the perfect retreats for each of your family members. Laundry room on second floor house a full size washer/dryer. Half bathroom on first floor was updated in 2017 and all new toilets were installed in 2019. Brand new A/C unit in 2019, new water heater in 2015, entire home freshly painted in 2018, new ceiling fans & fixtures. French door refrigerator as well as washer/dryer CONVEY! Backyard has steps leading you to your private wooded area. This home has it all and won't last!
Location
State NC
County Cabarrus
Interior
Interior Features Kitchen Island, Open Floorplan, Pantry, Walk-In Closet(s)
Heating Central, Gas Hot Air Furnace
Flooring Vinyl
Appliance Ceiling Fan(s), Dishwasher, Disposal, Dryer, Gas Range, Microwave, Refrigerator, Washer
Exterior
Community Features Clubhouse, Fitness Center, Golf, Outdoor Pool, Playground, Pond, Recreation Area, Security, Sidewalks, Street Lights, Tennis Court(s)
Roof Type Shingle
Building
Lot Description Level, See Remarks
Building Description Aluminum Siding,Shingle Siding,Vinyl Siding, 2 Story
Foundation Slab
Sewer Public Sewer
Water Public
Architectural Style Traditional
Structure Type Aluminum Siding,Shingle Siding,Vinyl Siding
New Construction false
Schools
Elementary Schools Unspecified
Middle Schools Unspecified
High Schools Unspecified
Others
HOA Name Hawthorne Management
Acceptable Financing Cash, Conventional, FHA, VA Loan
Listing Terms Cash, Conventional, FHA, VA Loan
Special Listing Condition None
Read Less
© 2024 Listings courtesy of Canopy MLS as distributed by MLS GRID. All Rights Reserved.
Bought with Rhonda Wood • EXP REALTY LLC
GET MORE INFORMATION





