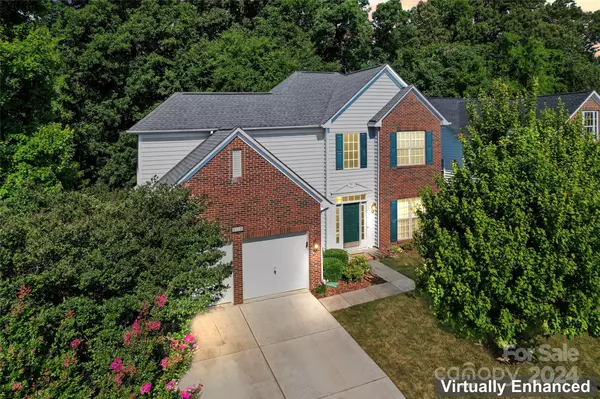For more information regarding the value of a property, please contact us for a free consultation.
6113 Cambellton DR Charlotte, NC 28269
Want to know what your home might be worth? Contact us for a FREE valuation!

Our team is ready to help you sell your home for the highest possible price ASAP
Key Details
Sold Price $435,000
Property Type Single Family Home
Sub Type Single Family Residence
Listing Status Sold
Purchase Type For Sale
Square Footage 2,193 sqft
Price per Sqft $198
Subdivision Highland Creek
MLS Listing ID 4154129
Sold Date 10/02/24
Bedrooms 4
Full Baths 2
Half Baths 1
Construction Status Completed
HOA Fees $65/qua
HOA Y/N 1
Abv Grd Liv Area 2,193
Year Built 1998
Lot Size 8,102 Sqft
Acres 0.186
Lot Dimensions 65x125
Property Description
This one is sure to please. Brazilian cherry hrdwds cover the entire 1st floor of this pristine home. Neutral paint throughout sets the stage for your personal touches. Spacious LR/DR provide ample space for entertaining the masses! Updated KIT boasts granite counters, tile blacksplash, sleek black appliances (refrigerator included) & 42" cabinets. Move smoothly in to the cozy breakfast area & attached FAM RM w/ceiling fan to continue the festivities. Upstairs you will find an inviting primary suite w/updated ensuite that includes new LVP flooring, paint & fixtures. You will find all new upgraded carpet for softness underfoot. Three add'l secondary bedrooms (with one being an oversized bonus/bedroom), an updated hall bathroom w/new vanity, LVP flooring, paint & fixtures and a super convenient laundry room complete the second floor. Outside, you will find not only a patio w/built-in gas grill connection & grill, but a 14x18 flat deck in the private rear yard. Welcome Home!
Location
State NC
County Mecklenburg
Zoning R9PUD
Interior
Interior Features Attic Stairs Pulldown, Garden Tub, Kitchen Island, Pantry, Walk-In Closet(s)
Heating Forced Air, Natural Gas
Cooling Ceiling Fan(s), Central Air
Flooring Carpet, Vinyl, Wood
Fireplaces Type Family Room, Gas Log
Fireplace true
Appliance Dishwasher, Disposal, Electric Range, Gas Water Heater, Microwave, Plumbed For Ice Maker, Refrigerator
Exterior
Exterior Feature Gas Grill
Garage Spaces 2.0
Community Features Cabana, Clubhouse, Fitness Center, Game Court, Golf, Picnic Area, Playground, Recreation Area, Sidewalks, Sport Court, Street Lights, Tennis Court(s), Walking Trails, Other
Utilities Available Electricity Connected, Fiber Optics, Gas, Underground Power Lines, Underground Utilities
Roof Type Shingle
Garage true
Building
Foundation Slab
Builder Name Ryland
Sewer Public Sewer
Water City
Level or Stories Two
Structure Type Brick Partial,Vinyl
New Construction false
Construction Status Completed
Schools
Elementary Schools Highland Creek
Middle Schools Ridge Road
High Schools Mallard Creek
Others
HOA Name Hawthorne Management
Senior Community false
Acceptable Financing Cash, Conventional, FHA, VA Loan
Listing Terms Cash, Conventional, FHA, VA Loan
Special Listing Condition None
Read Less
© 2024 Listings courtesy of Canopy MLS as distributed by MLS GRID. All Rights Reserved.
Bought with Tara Higgins • Keller Williams South Park
GET MORE INFORMATION





