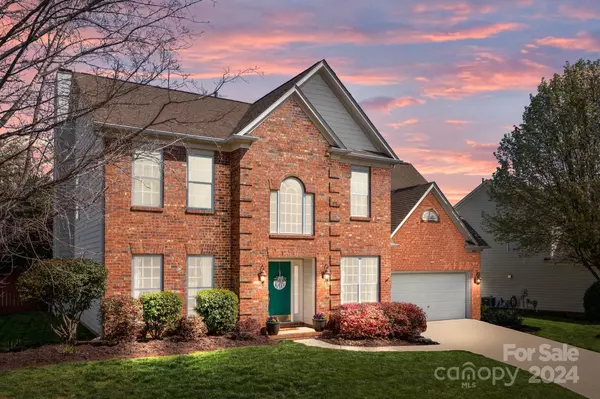For more information regarding the value of a property, please contact us for a free consultation.
8020 Fairmeadows DR Charlotte, NC 28269
Want to know what your home might be worth? Contact us for a FREE valuation!

Our team is ready to help you sell your home for the highest possible price ASAP
Key Details
Sold Price $505,000
Property Type Single Family Home
Sub Type Single Family Residence
Listing Status Sold
Purchase Type For Sale
Square Footage 2,690 sqft
Price per Sqft $187
Subdivision Highland Creek
MLS Listing ID 4104661
Sold Date 05/15/24
Style Transitional
Bedrooms 5
Full Baths 2
Half Baths 1
HOA Fees $65/qua
HOA Y/N 1
Abv Grd Liv Area 2,690
Year Built 1998
Lot Size 0.310 Acres
Acres 0.31
Lot Dimensions 98x163x62x170
Property Description
This POPULAR PULTE model is NOW AVAILABLE! with BRAND-NEW CARPET THROUGHOUT!! If you don't already know, Pulte builds a great home that will last generations. BUYERS SEEK OUT this STERLING MODEL, it features FIVE BDRMS UPSTAIRS, (the large 5th can be BONUS ROOM if needed) a STUNNING ENTRY, an OPEN FLOOR plan, an EAT IN KITCHEN with an ISLAND that is OPEN to the FAMILY ROOM and flows out to the DECK, PATIO & YARD. THE BACKYARD!!! WOW!! Come see for yourself. THIS MATURE LANDSCAPING & LARGE YARD are what buyers ask for...THIS HOME HAS IT! PERFECT FOR ENTERTAINING. A DECK & STUNNING BRICK PAVER PATIO! You cannot get all of this in a new build at this price point. It also features a FORMAL DINING RM, BUTLERS PANTRY as well as a FORMAL SITTING/ LIVING ROOM that will make a great OFFICE if you prefer. There is also a MUD ROOM/ LAUNDRY RM upon entry from the OVERSIZED GARAGE. The SPACIOUS PRIMARY SUITE features a NEWLY UPDATED BATHROOM and A LARGE CLOSET with an added CLOSET SYSTEM.
Location
State NC
County Mecklenburg
Zoning R9PUD
Interior
Interior Features Attic Stairs Pulldown
Heating Forced Air, Natural Gas
Cooling Central Air
Flooring Carpet, Hardwood
Fireplaces Type Family Room, Wood Burning
Fireplace true
Appliance Dishwasher, Disposal
Exterior
Garage Spaces 2.0
Community Features Clubhouse, Fitness Center, Game Court, Golf, Outdoor Pool, Picnic Area, Playground, Pond, Recreation Area, Sidewalks, Sport Court, Street Lights, Tennis Court(s)
Utilities Available Cable Available, Electricity Connected, Fiber Optics, Gas
Roof Type Shingle
Garage true
Building
Foundation Slab
Builder Name Pulte
Sewer Public Sewer
Water City
Architectural Style Transitional
Level or Stories Two
Structure Type Brick Partial,Vinyl
New Construction false
Schools
Elementary Schools Highland Creek
Middle Schools Ridge Road
High Schools Mallard Creek
Others
HOA Name Hawthorne Mgmnt
Senior Community false
Restrictions Architectural Review,Other - See Remarks
Acceptable Financing Cash, Conventional, FHA, VA Loan
Listing Terms Cash, Conventional, FHA, VA Loan
Special Listing Condition None
Read Less
© 2024 Listings courtesy of Canopy MLS as distributed by MLS GRID. All Rights Reserved.
Bought with Star Soto-Mellott • Coldwell Banker- CK Select
GET MORE INFORMATION





