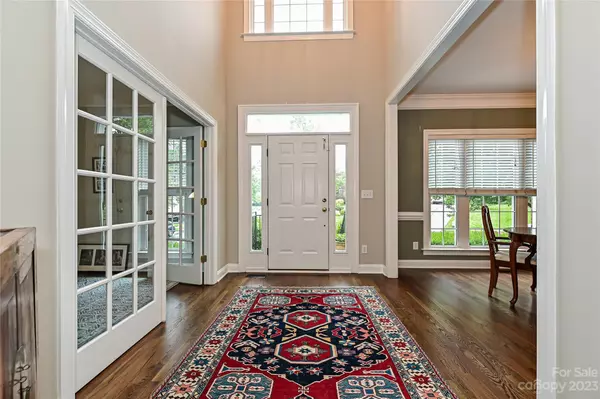For more information regarding the value of a property, please contact us for a free consultation.
1931 Solway LN #1045 Charlotte, NC 28269
Want to know what your home might be worth? Contact us for a FREE valuation!

Our team is ready to help you sell your home for the highest possible price ASAP
Key Details
Sold Price $575,000
Property Type Single Family Home
Sub Type Single Family Residence
Listing Status Sold
Purchase Type For Sale
Square Footage 2,902 sqft
Price per Sqft $198
Subdivision Highland Creek
MLS Listing ID 4040899
Sold Date 07/24/23
Style Traditional
Bedrooms 5
Full Baths 3
HOA Fees $61/qua
HOA Y/N 1
Abv Grd Liv Area 2,902
Year Built 2003
Lot Size 0.290 Acres
Acres 0.29
Lot Dimensions Irregular
Property Description
Must see, well maintained home located in Cabarrus County section of Highland Creek. Entering the main level, you are greeted with a 2-story entry, hardwood flooring (refinished in 2023), office/den, and dining room. Continuing through your journey, enter the open living room w/ gas fireplace, breakfast area, and kitchen with white refnishied cabinetry and gas stove. Exiting the living room to the rear of the home is a well crafted enclosed porch to be used year round. Off the kitchen/breakfast area you will find a hallway that leads to a separate full bath and bedroom. Upper level of the home contains the master suite, two standard bedrooms, and one large bonus/bedroom with a separate sleeping area and closet (this additional space was finished in 2012 but no permits were drawn). Although the home sits on a corner lot, the fenced rear yard is private and treelined. Highland Creek community is loaded with amenities for enjoyment at any age. This home will not disappoint!
Location
State NC
County Cabarrus
Zoning R-CO
Rooms
Main Level Bedrooms 1
Interior
Heating Natural Gas
Cooling Central Air
Flooring Carpet, Linoleum, Tile, Wood
Fireplaces Type Living Room
Fireplace true
Appliance Dishwasher, Disposal, Gas Range, Microwave, Refrigerator
Exterior
Exterior Feature Fire Pit
Garage Spaces 2.0
Fence Back Yard, Wood
Community Features Clubhouse, Golf, Outdoor Pool, Picnic Area, Playground, Recreation Area, Street Lights, Tennis Court(s), Walking Trails
Roof Type Shingle
Garage true
Building
Lot Description Corner Lot
Foundation Crawl Space
Sewer Public Sewer
Water City
Architectural Style Traditional
Level or Stories Two
Structure Type Brick Partial, Vinyl
New Construction false
Schools
Elementary Schools Cox Mill
Middle Schools Harold E Winkler
High Schools Cox Mill
Others
HOA Name Hawthorne
Senior Community false
Restrictions Architectural Review,Building,Livestock Restriction,Subdivision
Acceptable Financing Cash, Conventional
Listing Terms Cash, Conventional
Special Listing Condition None
Read Less
© 2024 Listings courtesy of Canopy MLS as distributed by MLS GRID. All Rights Reserved.
Bought with John Quinn • ERA Live Moore
GET MORE INFORMATION





