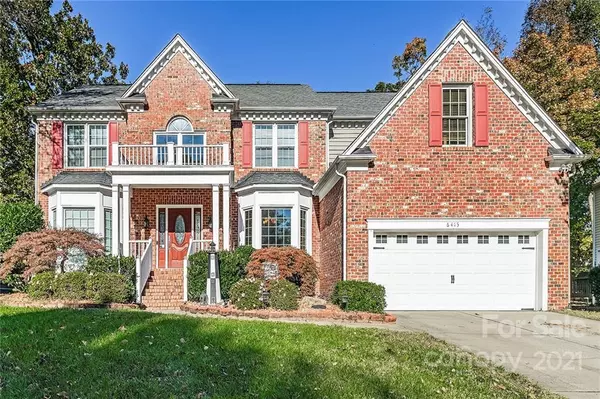For more information regarding the value of a property, please contact us for a free consultation.
6415 Dawnmist LN Charlotte, NC 28269
Want to know what your home might be worth? Contact us for a FREE valuation!

Our team is ready to help you sell your home for the highest possible price ASAP
Key Details
Sold Price $507,800
Property Type Single Family Home
Sub Type Single Family Residence
Listing Status Sold
Purchase Type For Sale
Square Footage 3,335 sqft
Price per Sqft $152
Subdivision Highland Creek
MLS Listing ID 3798571
Sold Date 12/23/21
Bedrooms 4
Full Baths 2
Half Baths 1
HOA Fees $54/qua
HOA Y/N 1
Year Built 1992
Lot Size 0.260 Acres
Acres 0.26
Property Description
Welcome to this stunning light filled home located in the desirable Highland Creek neighborhood. Once inside the 2 story foyer, the beautiful hardwood floors flow to the formal dining room that has wainscoting and lovely trim. First floor also has a living room with bay window and a formal office. Soaring 2 story family room with skylights and fireplace lead to the spacious eat in kitchen. Kitchen features large island, granite countertops, white cabinets, electric cooktop, wall oven and microwave. Lovely year round sunroom is off the kitchen and is perfect for your morning coffee! Upstairs you will find the oversized owners suite with tray ceiling and private bath that features soaking tub, large walk in shower and dual sinks. Spacious secondary room and another full bath upstairs. Backyard is perfect for entertaining! Flat yard with large deck! Great location- close to 485/85, shops, and dining. Community has 4 pools, tennis and basketball courts and activities! MUST SEE!
Location
State NC
County Mecklenburg
Interior
Interior Features Built Ins, Garden Tub, Kitchen Island, Open Floorplan, Pantry, Skylight(s), Walk-In Closet(s)
Heating Central, Gas Hot Air Furnace
Flooring Carpet, Tile, Wood
Fireplaces Type Family Room, Gas Log
Fireplace true
Appliance Cable Prewire, Ceiling Fan(s), Electric Cooktop, Dishwasher, Disposal, Plumbed For Ice Maker, Microwave, Network Ready, Wall Oven
Exterior
Community Features Clubhouse, Fitness Center, Outdoor Pool, Playground, Pond, Recreation Area, Sidewalks, Sport Court, Street Lights, Tennis Court(s), Walking Trails
Roof Type Shingle
Building
Lot Description Cul-De-Sac
Building Description Brick Partial,Vinyl Siding, Two Story
Foundation Crawl Space
Sewer Public Sewer
Water Public
Structure Type Brick Partial,Vinyl Siding
New Construction false
Schools
Elementary Schools Highland Creek
Middle Schools Ridge Road
High Schools Mallard Creek
Others
HOA Name Hawthorne
Acceptable Financing Cash, Conventional, VA Loan
Listing Terms Cash, Conventional, VA Loan
Special Listing Condition None
Read Less
© 2024 Listings courtesy of Canopy MLS as distributed by MLS GRID. All Rights Reserved.
Bought with Grant Demarest • Cottingham Chalk
GET MORE INFORMATION





