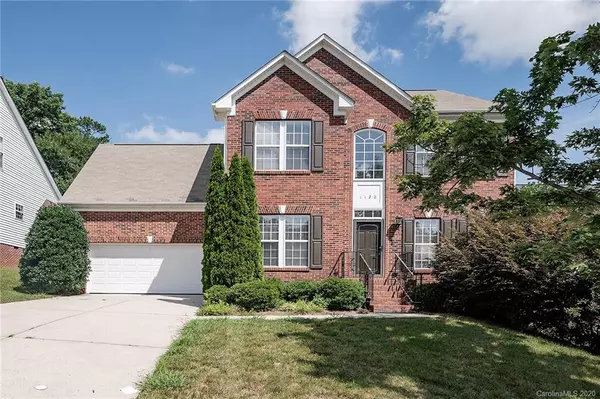For more information regarding the value of a property, please contact us for a free consultation.
1120 Taranasay CT Charlotte, NC 28269
Want to know what your home might be worth? Contact us for a FREE valuation!

Our team is ready to help you sell your home for the highest possible price ASAP
Key Details
Sold Price $360,000
Property Type Single Family Home
Sub Type Single Family Residence
Listing Status Sold
Purchase Type For Sale
Square Footage 3,365 sqft
Price per Sqft $106
Subdivision Highland Creek
MLS Listing ID 3634863
Sold Date 09/22/20
Style Traditional
Bedrooms 5
Full Baths 2
Half Baths 1
HOA Fees $54/qua
HOA Y/N 1
Year Built 2004
Lot Size 8,973 Sqft
Acres 0.206
Property Description
Stunning brick front 3 level home on the desirable Cabarrus side of Highland Creek located in a cul de sac! This gem is move in ready! Beautiful hardwood floors and 2 story foyer greets you as you enter. Updated granite kitchen with 42” cherry cabinets, beautiful backsplash and breakfast nook! Kitchen flows into the large light filled family room that features a gas fireplace. Spacious owners suite and secondary bedrooms upstairs. Owners bath features dual sinks, walk in shower and relaxing garden tub. Check out the amazing 3rd floor- perfect for a bedroom, media room or playroom- You decide! Watch the sunset from your sunroom or large deck. Great location- close to 485/85, Concord Mills, and dining! Awesome community amenities include 4 pools, tennis court, basketball court, clubhouse and even frisbee golf! Check this gem out today!
Location
State NC
County Cabarrus
Interior
Interior Features Breakfast Bar, Garden Tub, Pantry, Tray Ceiling, Walk-In Closet(s)
Heating Central, Gas Hot Air Furnace, Multizone A/C, Zoned
Flooring Concrete, Tile, Wood
Fireplaces Type Family Room, Gas Log
Fireplace true
Appliance Ceiling Fan(s), Dishwasher, Disposal, Electric Oven, Plumbed For Ice Maker, Microwave, Security System, Self Cleaning Oven
Exterior
Exterior Feature Fence
Community Features Clubhouse, Fitness Center, Golf, Outdoor Pool, Playground, Recreation Area, Security, Street Lights, Tennis Court(s), Walking Trails
Building
Lot Description Cul-De-Sac
Building Description Brick Partial,Vinyl Siding, 3 Story
Foundation Crawl Space
Builder Name Ryan
Sewer Public Sewer
Water Public
Architectural Style Traditional
Structure Type Brick Partial,Vinyl Siding
New Construction false
Schools
Elementary Schools Cox Mill
Middle Schools Harrisrd
High Schools Cox Mill
Others
HOA Name Hawthorne Mgmt
Acceptable Financing Cash, Conventional, FHA, VA Loan
Listing Terms Cash, Conventional, FHA, VA Loan
Special Listing Condition None
Read Less
© 2024 Listings courtesy of Canopy MLS as distributed by MLS GRID. All Rights Reserved.
Bought with Taylor Kastner • The TK Team LLC
GET MORE INFORMATION





