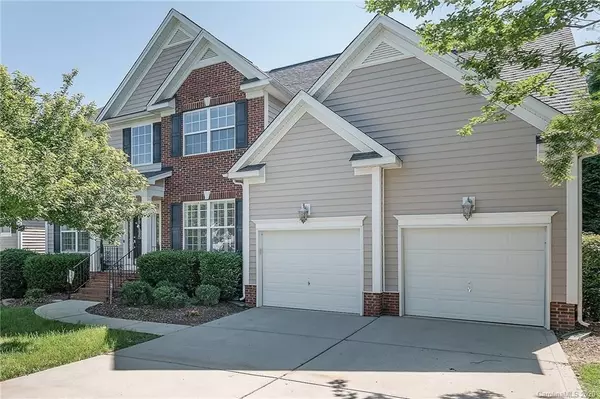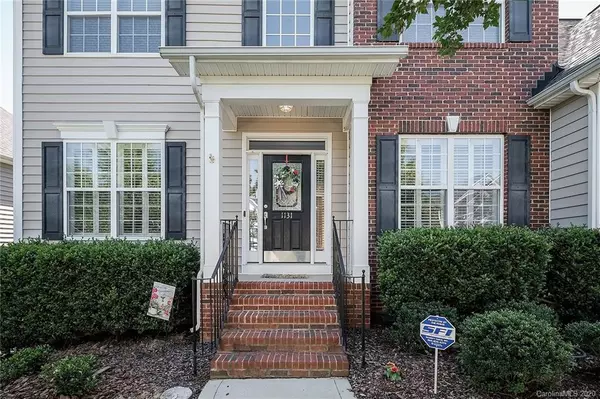For more information regarding the value of a property, please contact us for a free consultation.
1131 Anduin Falls DR Charlotte, NC 28269
Want to know what your home might be worth? Contact us for a FREE valuation!

Our team is ready to help you sell your home for the highest possible price ASAP
Key Details
Sold Price $335,000
Property Type Single Family Home
Sub Type Single Family Residence
Listing Status Sold
Purchase Type For Sale
Square Footage 2,656 sqft
Price per Sqft $126
Subdivision Highland Creek
MLS Listing ID 3626708
Sold Date 07/16/20
Bedrooms 5
Full Baths 3
HOA Fees $54/qua
HOA Y/N 1
Year Built 2006
Lot Size 9,147 Sqft
Acres 0.21
Lot Dimensions 70x130
Property Description
Welcome home! This move in ready home is located in the desirable amenity filled Highland Creek neighborhood.This home features the best of both worlds- Community playground, parks and pools close by with the luxury of less lawn to maintain with a stunning picturesque wooded view as it backs to a nature reserve! Beautiful wood floors flow throughout the first floor main living areas to include a dining room, living room/office area. Open floorplan,the inviting kitchen features a brand new gas oven, granite countertops, stainless appliances, 42 inch cabinets, breakfast bar and breakfast nook. The spacious family room has a gas fireplace. 1st floor also has a bedroom with full bath that is perfect for guests. Large owners suite upstairs with beautiful tray ceiling and owners bath includes WIC, dual sinks, garden tub and walk in shower. Spacious secondary rooms. Large deck and patio, oversized crawl space, NEW ROOF, NEW CARPET. Great location-near Concord Mills, dining and 85/485.
Location
State NC
County Cabarrus
Interior
Interior Features Breakfast Bar, Garden Tub, Pantry, Tray Ceiling, Walk-In Closet(s)
Heating Central, Gas Hot Air Furnace, Multizone A/C
Flooring Carpet, Tile, Wood
Fireplaces Type Family Room, Gas Log
Fireplace true
Appliance Ceiling Fan(s), Dishwasher, Gas Oven, Plumbed For Ice Maker, Microwave, Natural Gas, Surround Sound
Exterior
Exterior Feature Fence, Gas Grill
Community Features Clubhouse, Fitness Center, Golf, Outdoor Pool, Playground, Security, Sidewalks, Street Lights, Tennis Court(s), Walking Trails
Roof Type Shingle
Building
Building Description Aluminum Siding,Vinyl Siding, 2 Story
Foundation Crawl Space
Builder Name D.R. Horton
Sewer Public Sewer
Water Public
Structure Type Aluminum Siding,Vinyl Siding
New Construction false
Schools
Elementary Schools Cox Mill
Middle Schools Harrisrd
High Schools Cox Mill
Others
HOA Name Hawthorne Mgmt
Acceptable Financing Cash, Conventional, FHA, VA Loan
Listing Terms Cash, Conventional, FHA, VA Loan
Special Listing Condition None
Read Less
© 2024 Listings courtesy of Canopy MLS as distributed by MLS GRID. All Rights Reserved.
Bought with Consuelo Souders • Keller Williams Lake Norman
GET MORE INFORMATION





