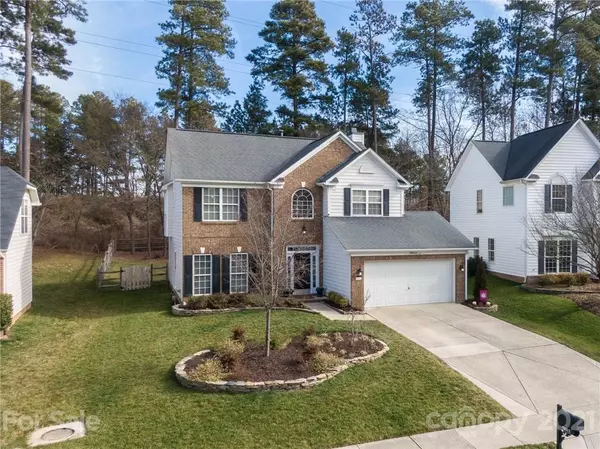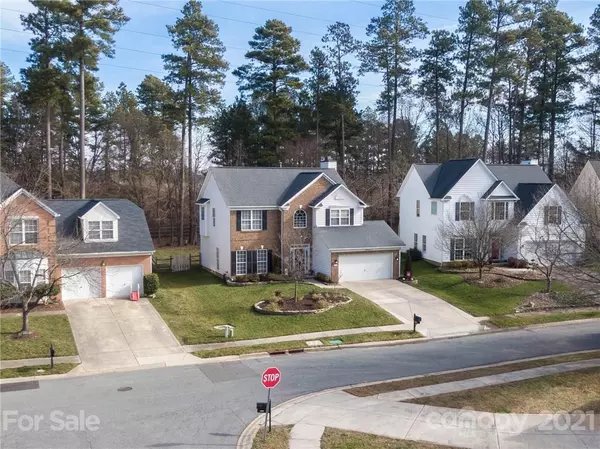For more information regarding the value of a property, please contact us for a free consultation.
7803 Dunoon LN #68 Charlotte, NC 28269
Want to know what your home might be worth? Contact us for a FREE valuation!

Our team is ready to help you sell your home for the highest possible price ASAP
Key Details
Sold Price $323,000
Property Type Single Family Home
Sub Type Single Family Residence
Listing Status Sold
Purchase Type For Sale
Square Footage 1,995 sqft
Price per Sqft $161
Subdivision Highland Creek
MLS Listing ID 3699675
Sold Date 03/22/21
Style Traditional
Bedrooms 4
Full Baths 2
Half Baths 1
HOA Fees $54/qua
HOA Y/N 1
Year Built 1998
Lot Size 8,712 Sqft
Acres 0.2
Property Description
MULTIPLE OFFERS RECEIVED SITE UNSEEN. Completely Updated Home on a fenced private lot. A 2-story foyer greets you with an arched entryway into the naturally lit dining room on your left. Walk thru to the updated kitchen with slow close 42” white cabinets updated pulls, granite counters, stainless appliances, tile backsplash, under counter lighting & tile floor & bumped out bay window for a spacious breakfast area. The den includes a wood burning fireplace cozy on chilly days. Main floor has Bruce 5” wide plank hand scrapped hardwood floors. Enjoy nature out back on the large extended patio great for outdoor entertaining. Upstairs has plush, new carpeting & padding, 4 beautiful bedrooms, laundry & updated bath. Spacious master bedroom with cathedral ceiling & remodeled ensuite to include new wide plank tile flooring, new frameless glass shower, stone cultured marble vanity, new lighting, mirrors & fixtures. This house has been well maintained & updated.
Location
State NC
County Mecklenburg
Interior
Interior Features Attic Stairs Pulldown, Garden Tub, Open Floorplan, Pantry, Tray Ceiling, Vaulted Ceiling, Walk-In Closet(s), Window Treatments
Heating Central, Gas Hot Air Furnace
Flooring Carpet, Tile, Wood
Fireplaces Type Great Room, Wood Burning
Fireplace true
Appliance Cable Prewire, Ceiling Fan(s), Convection Oven, Electric Cooktop, Dishwasher, Disposal, Electric Oven, Electric Range, ENERGY STAR Qualified Dishwasher, ENERGY STAR Qualified Dryer, ENERGY STAR Qualified Refrigerator, Exhaust Fan, Freezer, Microwave, Oven, Refrigerator, Self Cleaning Oven
Exterior
Exterior Feature Fence
Community Features Clubhouse, Fitness Center, Golf, Outdoor Pool, Picnic Area, Playground, Pond, Recreation Area, Security, Sidewalks, Sport Court, Street Lights, Tennis Court(s), Walking Trails
Roof Type Shingle
Building
Lot Description Private, Wooded
Building Description Brick Partial,Vinyl Siding, 2 Story
Foundation Slab
Builder Name Ryland
Sewer Public Sewer
Water Public
Architectural Style Traditional
Structure Type Brick Partial,Vinyl Siding
New Construction false
Schools
Elementary Schools Highland Creek
Middle Schools Ridge Road
High Schools Mallard Creek
Others
HOA Name Hawthorne
Acceptable Financing Cash, Conventional, FHA, VA Loan
Listing Terms Cash, Conventional, FHA, VA Loan
Special Listing Condition None
Read Less
© 2024 Listings courtesy of Canopy MLS as distributed by MLS GRID. All Rights Reserved.
Bought with Blake Lewis • Premier South
GET MORE INFORMATION





