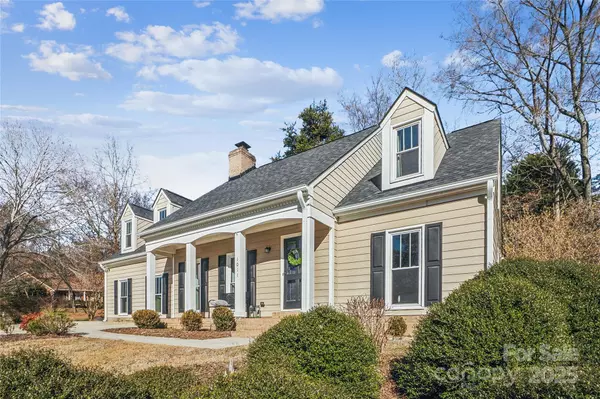1011 Jaywood LN Matthews, NC 28105
OPEN HOUSE
Sat Feb 01, 12:00pm - 2:00pm
Sun Feb 02, 12:00pm - 2:00pm
UPDATED:
01/31/2025 07:13 AM
Key Details
Property Type Single Family Home
Sub Type Single Family Residence
Listing Status Active
Purchase Type For Sale
Square Footage 2,282 sqft
Price per Sqft $234
Subdivision Somersby
MLS Listing ID 4215567
Style Cape Cod
Bedrooms 4
Full Baths 2
Half Baths 1
Abv Grd Liv Area 2,282
Year Built 1985
Lot Size 0.440 Acres
Acres 0.44
Property Description
Location
State NC
County Mecklenburg
Zoning Res
Rooms
Main Level Bedrooms 1
Main Level Primary Bedroom
Upper Level Bedroom(s)
Upper Level Bedroom(s)
Main Level Den
Main Level Kitchen
Upper Level Bedroom(s)
Main Level Living Room
Main Level Breakfast
Main Level Laundry
Main Level Dining Room
Main Level Utility Room
Interior
Heating Forced Air
Cooling Central Air
Flooring Vinyl
Fireplaces Type Great Room, Wood Burning
Fireplace true
Appliance Dishwasher, Disposal, Electric Cooktop, Electric Oven, Gas Water Heater, Refrigerator, Washer/Dryer
Laundry Laundry Room
Exterior
Exterior Feature Fire Pit
Fence Invisible
Utilities Available Gas
Roof Type Shingle
Street Surface Concrete,Paved
Garage false
Building
Lot Description Sloped, Wooded
Dwelling Type Site Built
Foundation Slab
Sewer Public Sewer
Water City
Architectural Style Cape Cod
Level or Stories One and One Half
Structure Type Wood,Other - See Remarks
New Construction false
Schools
Elementary Schools Elizabeth Lane
Middle Schools South Charlotte
High Schools Providence
Others
Senior Community false
Acceptable Financing Cash, Conventional, FHA, VA Loan
Listing Terms Cash, Conventional, FHA, VA Loan
Special Listing Condition None




